
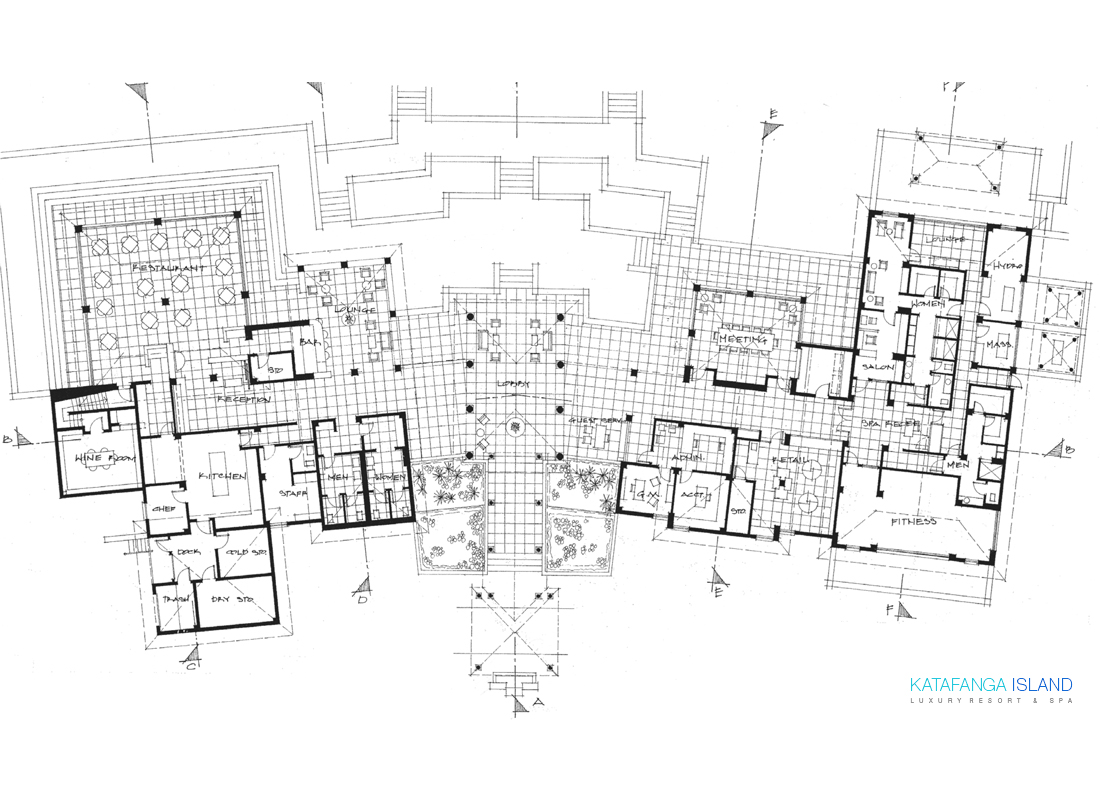
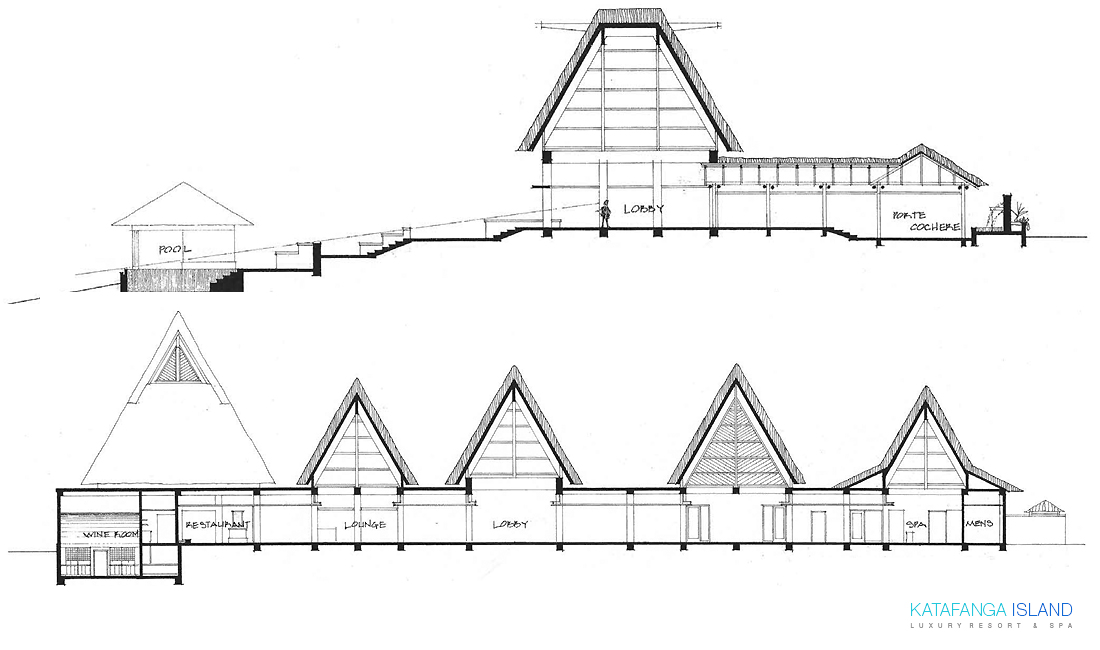
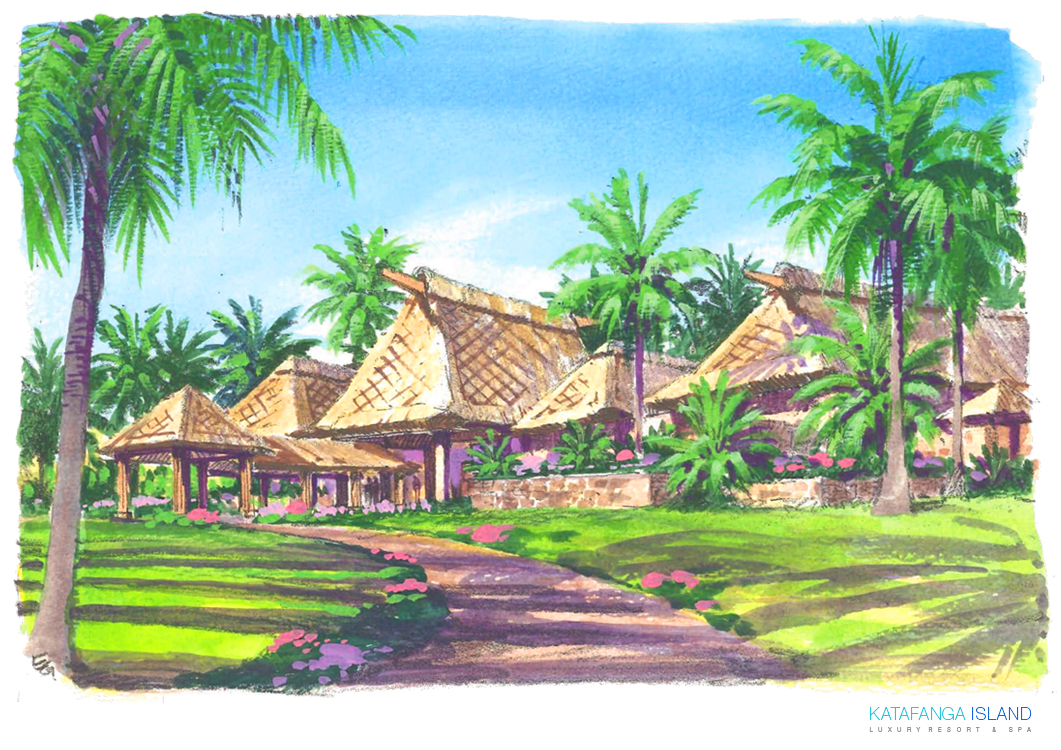

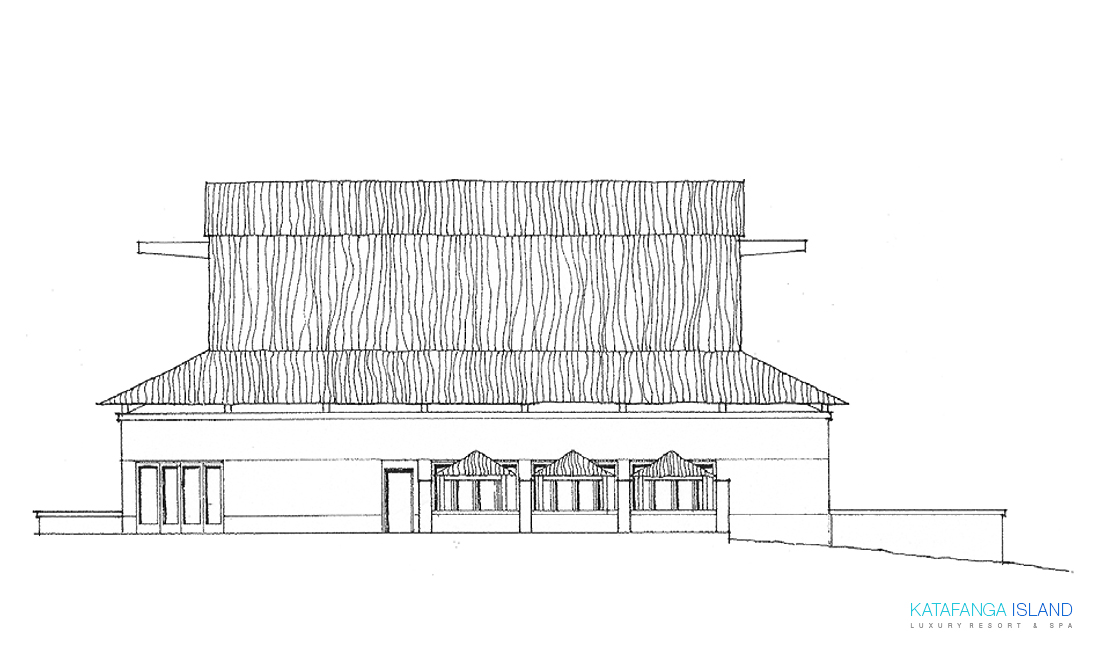
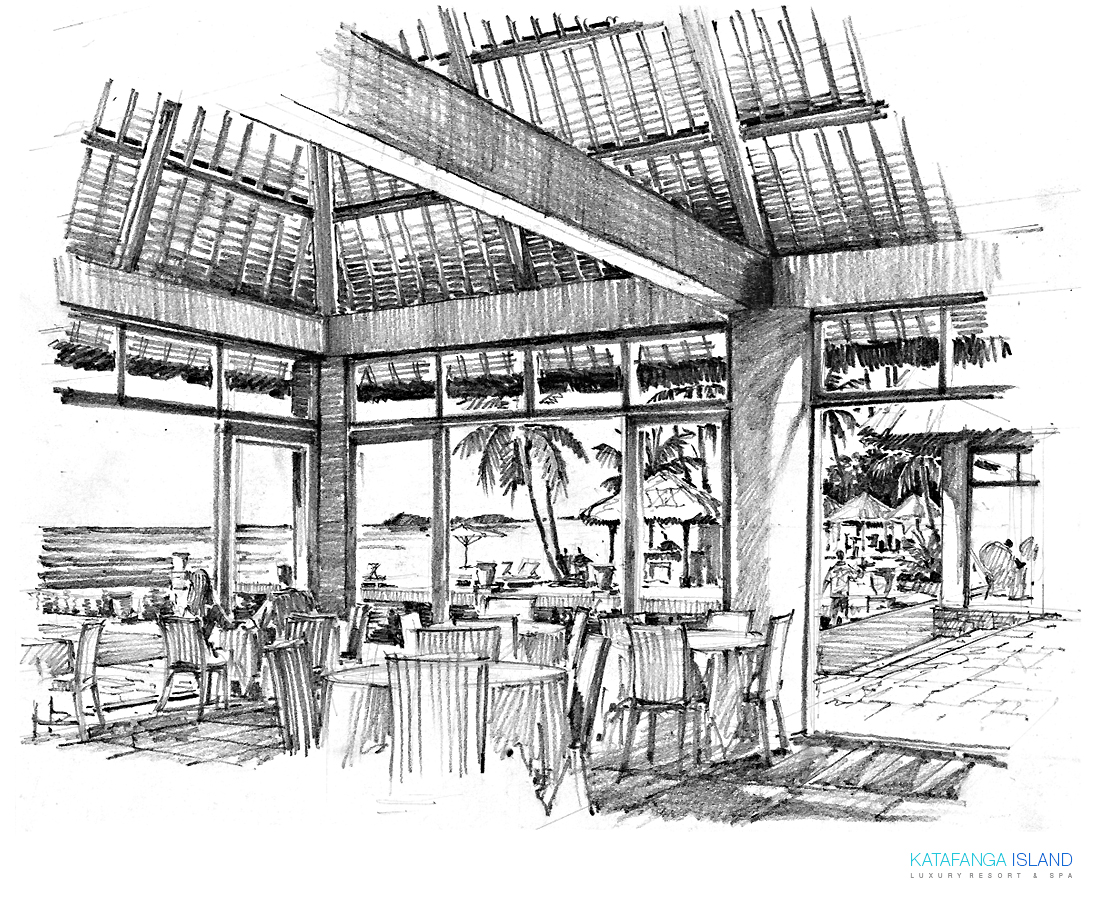
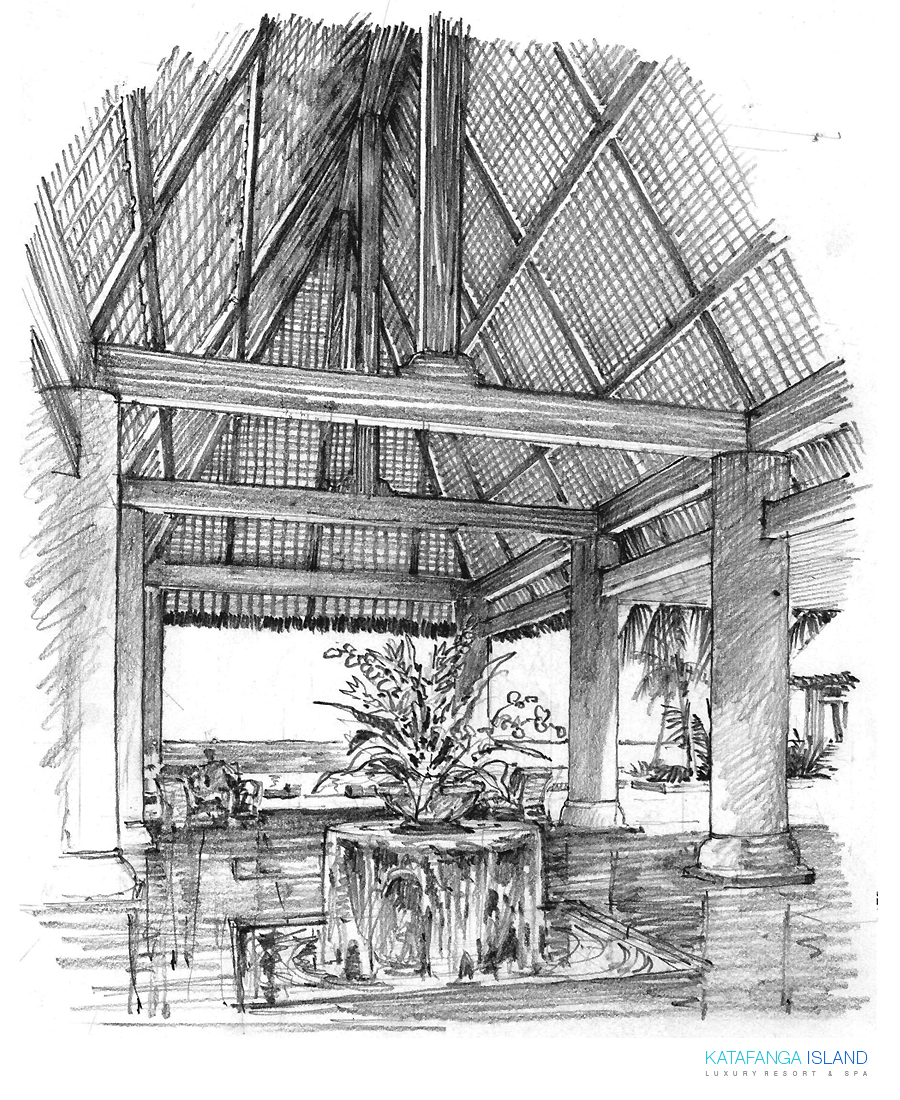
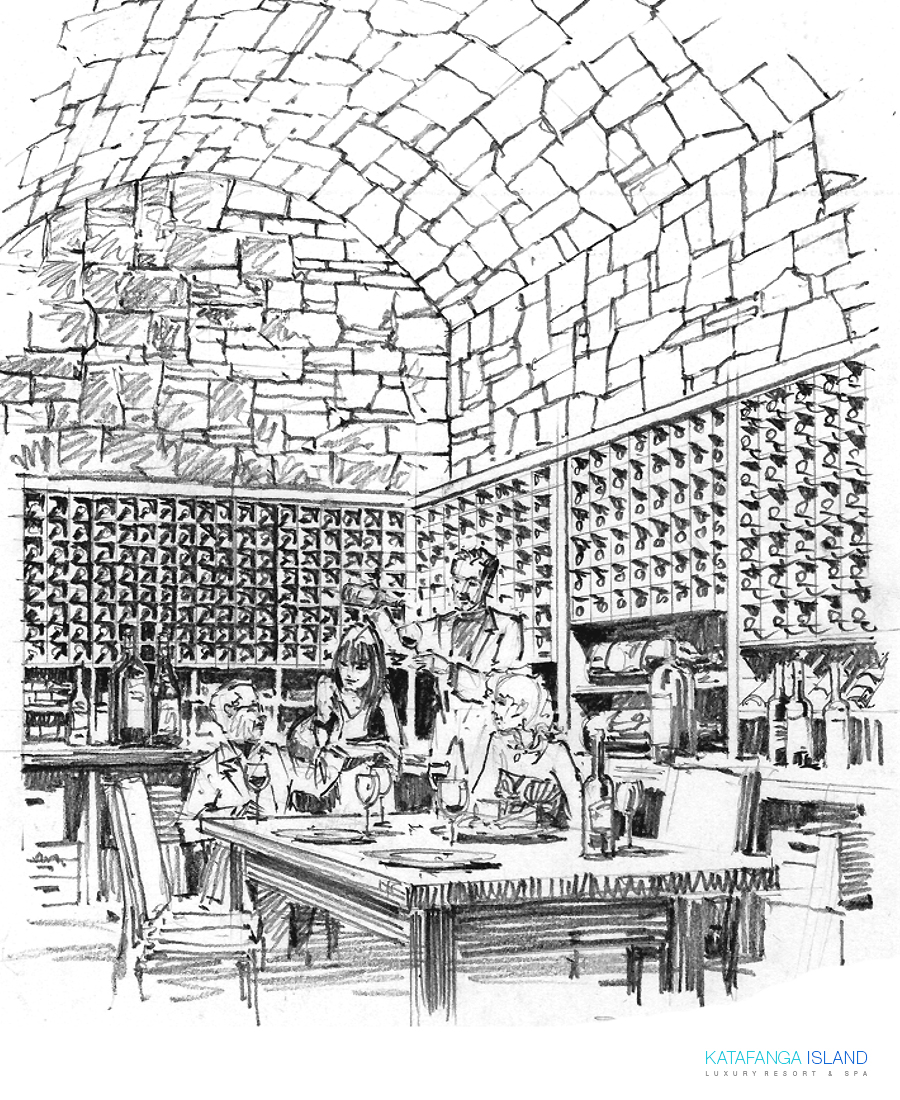
Main building complex is 10,000 sq. ft. and covers over 2 acres, soars 80 feet above the turquoise lagoon, offering sublime vistas and spectacular sunsets.
The complex is comprised of the lobby, lounge, dining pavilion, meeting facilities and full service spa, four decorative water features with the main building and a very large swimming pool with changing rooms.